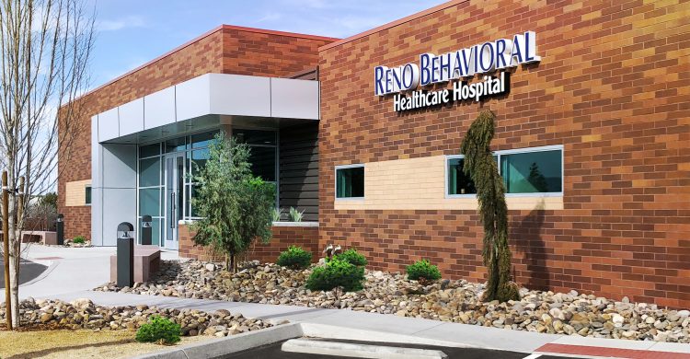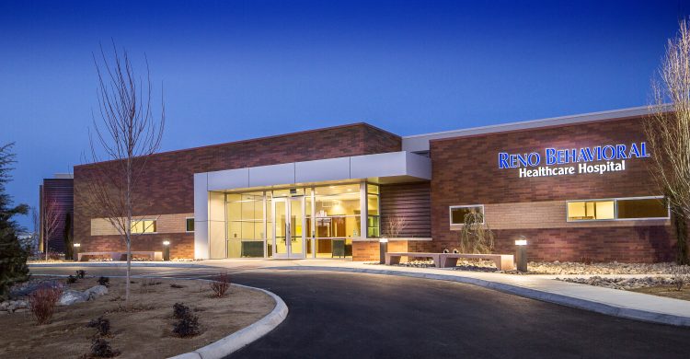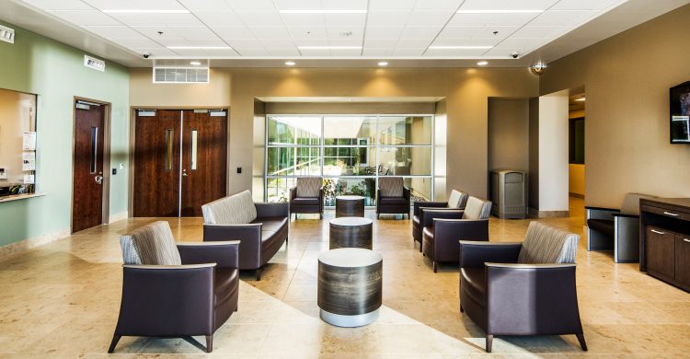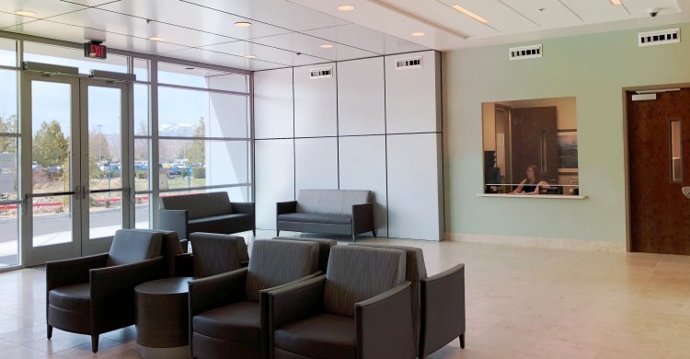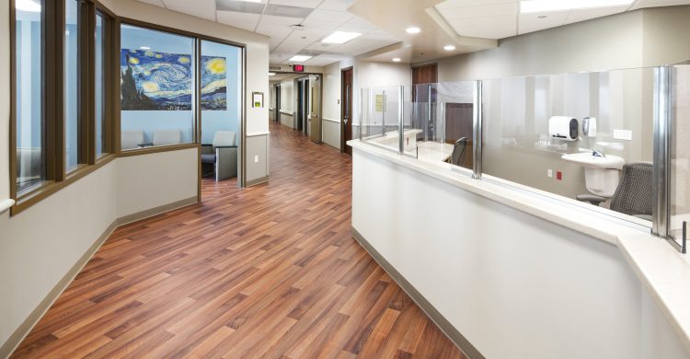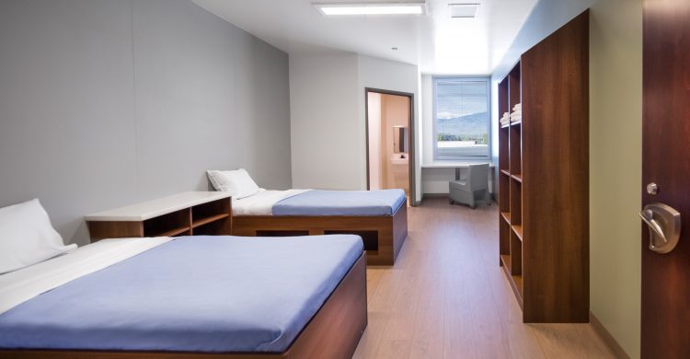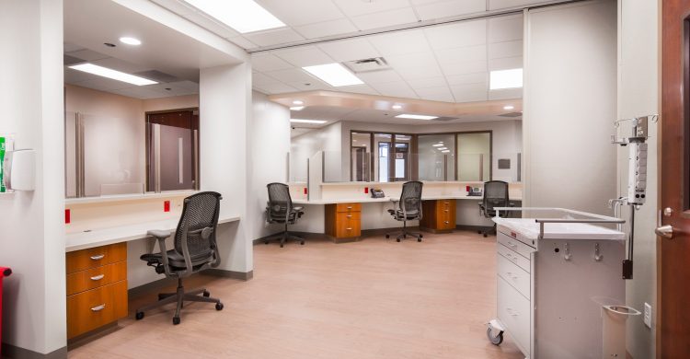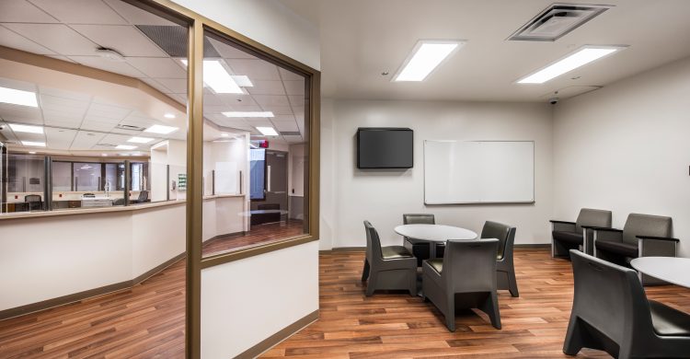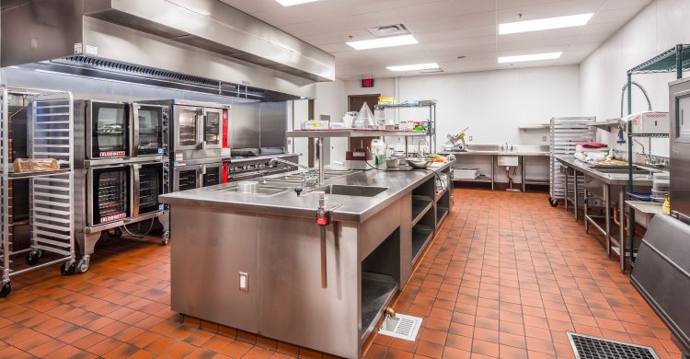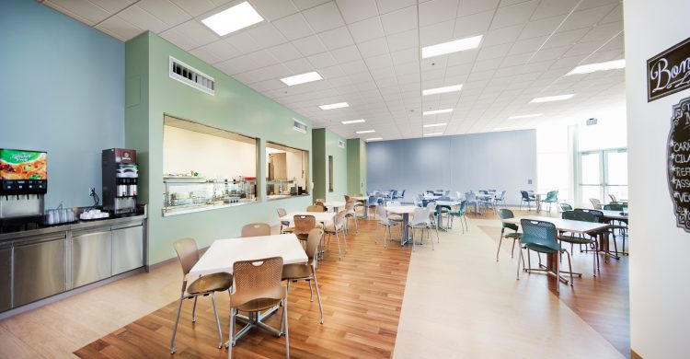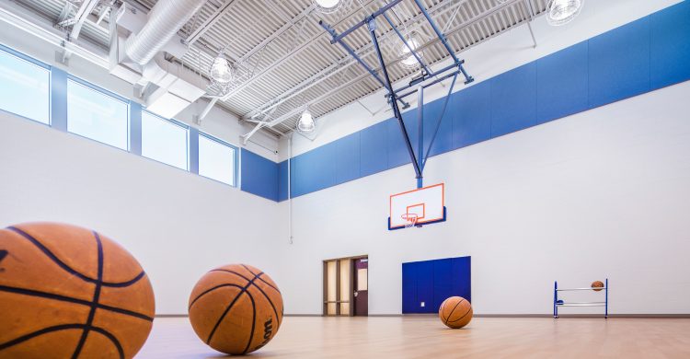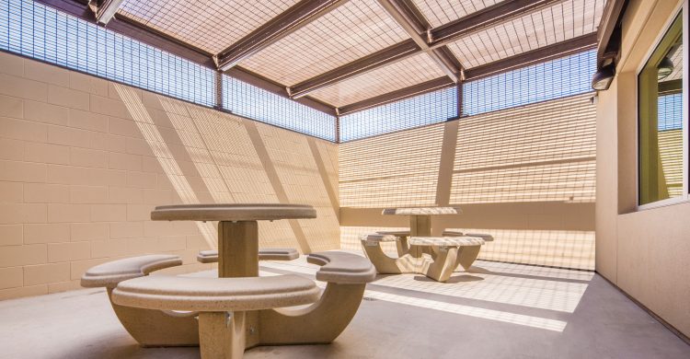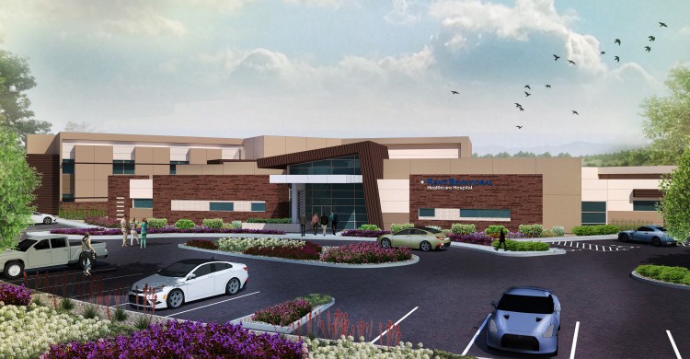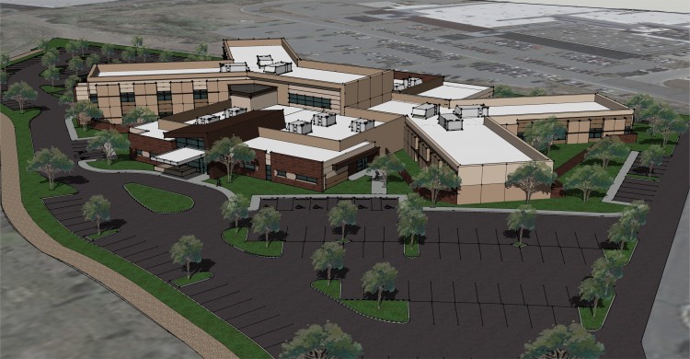The Reno Behavioral Health Hospital offers more treatment options to northern Nevada residents. This hospital is the first facility of its kind to be built in the region in more than 35 years. This facility offers inpatient and outpatient programs for adults and adolescents needing psychiatric and addiction treatment for mental, behavioral, or substance abuse illnesses. This Hospital features 120 bed acute care psychiatric hospital campus, nursing and staff facilities, a full kitchen, dining facilities, safe outdoor courtyard, a two-story gymnasium, and outpatient clinic and administrative offices.The facility for Inpatient services include education, recreation, and occupational therapy as well as both indoor and outdoor dining and activity areas.
The main challenge of this project was achieving a healing environment that also provided for the safety and welfare of a troubled and potentially violent population within an aggressive budget. Much of the patient safety is achieved through careful planning of the patient flow in order to minimize conflicts in patient circulation. Durable, cleanable surfaces are used and all fixtures, finishes and furniture are abuse resistant, tamper-proof and anti-ligature for patient safety. High ceilings, light materials and ample daylighting help provide a calming, healing environment. Secured patient units have direct access to exterior courtyard spaces for outdoor activities. These spaces were designed with protected openings for airflow and shade which also reduce the ability for patient escape.
The main concept of the design is to defy stereotypes about mental health facilities and create healthy possible surrounding for patients as well as employees, by creating an interior courtyard with natural elements and ample light in every space throughout the building. One of the key feature of the building layout is angled, with a central core and two V-shaped wings, creating open angles at nursing stations, with an ideas that circulation flow at points intended to create the space less closed in, and make visitors feel the area more open. Regional colors and materials were utilized both to give the facility an appropriate aesthetic anchored to its context, as well as sourcing materials as closely as possible to reduce cost and environmental impact.
