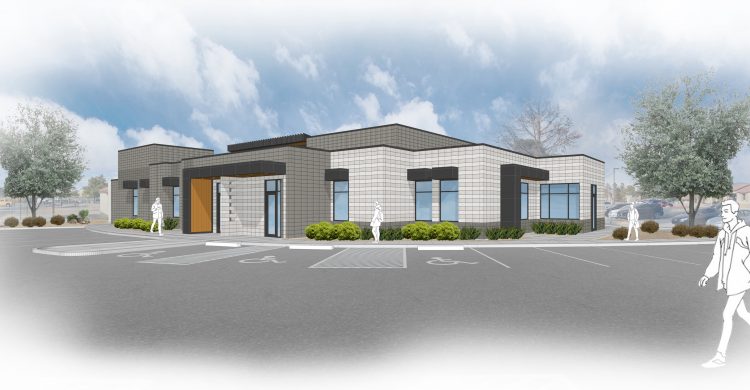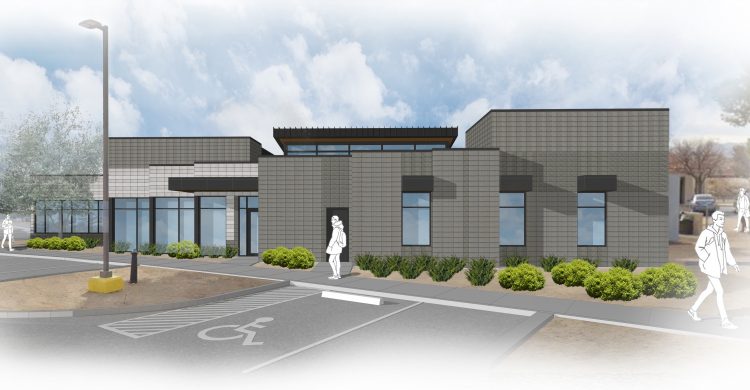The existing Desert Regional Center Intermediate Care Facility Building will be demolished and replaced with a new building. This new building with industrial appearance of a concrete masonry unit (CMU) as basic aesthetic as part of the new design for Desert Regional Center’s community. The new Intermediate Care Facility building construction will be durable, fireproof and transform the performance of a building envelope with a range of textured to create contemporary CMU design.
Their mission is to provide long-term care facility that offers a variety of services for people with intellectual disabilities, mental health conditions or declining health.
The new facility provides 8,200 sf of housing with a new protected indoor garden for patient use and office support space next to the housing.

