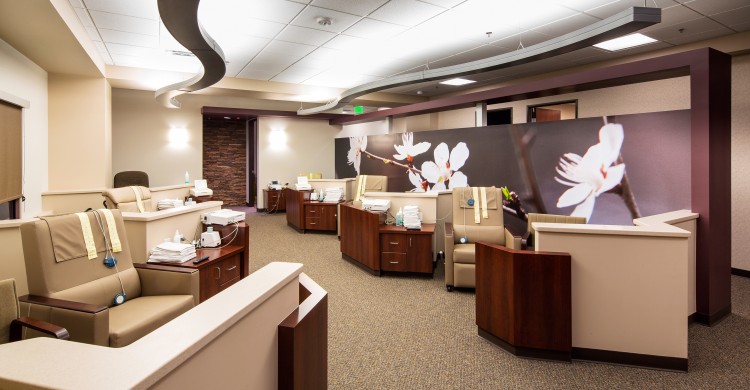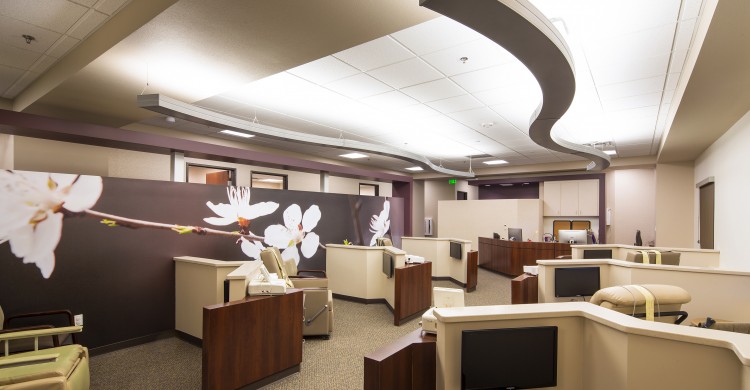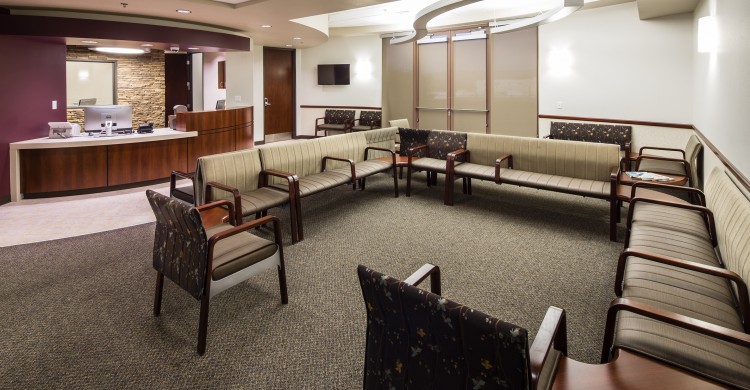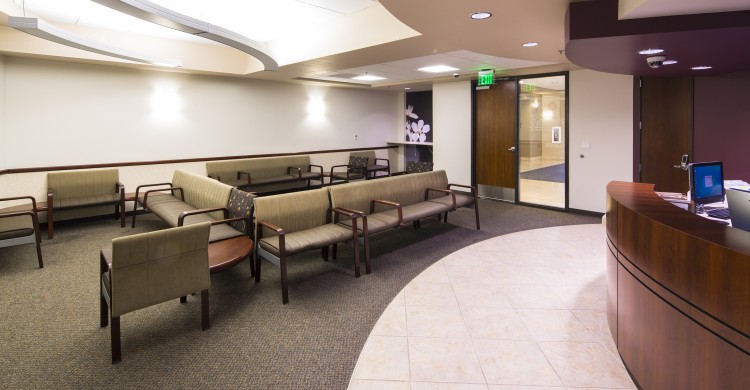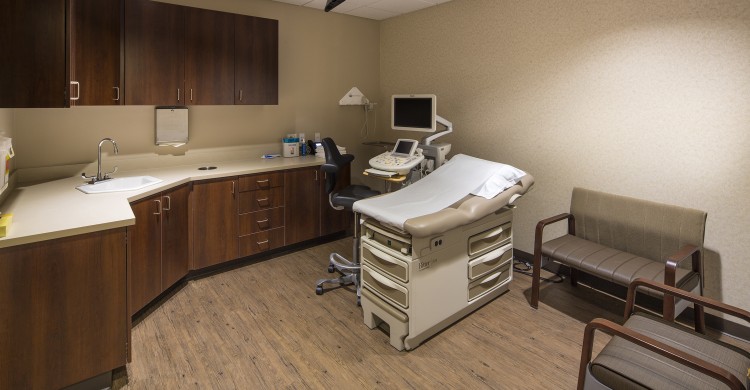*Project designed and documented by Larry Staples and AJ Plank prior to IN2IT Architecture. Construction Administration completed by IN2IT
Type:
Health Care Clinic
Location:
Henderson, NV
Square Footage:
8,800 sf Tenant Improvement
Scope of Work:
Interior Architecture and Design
Status:
Completed 2013
