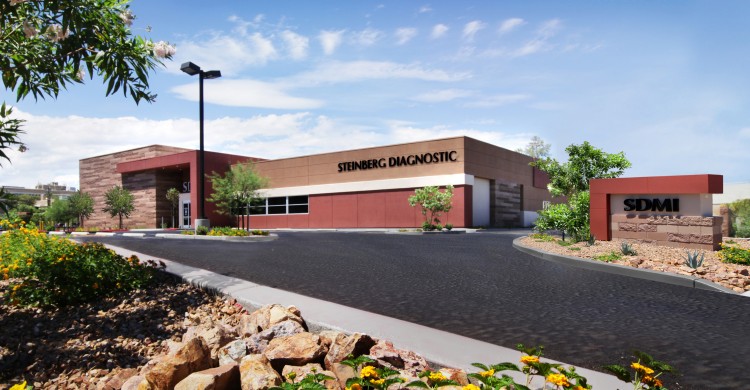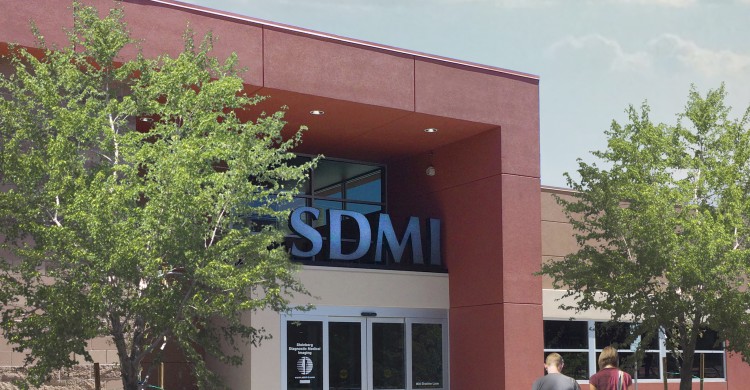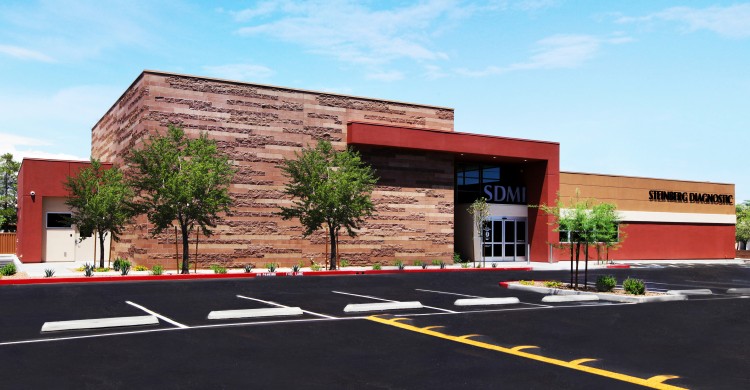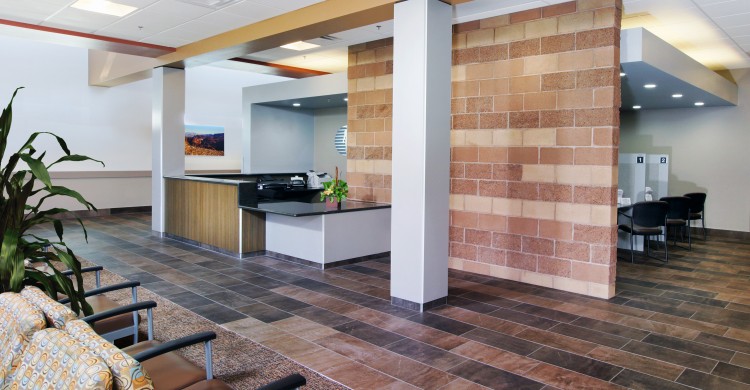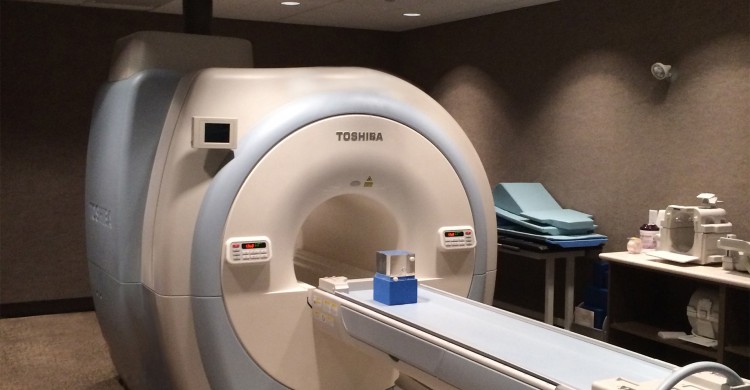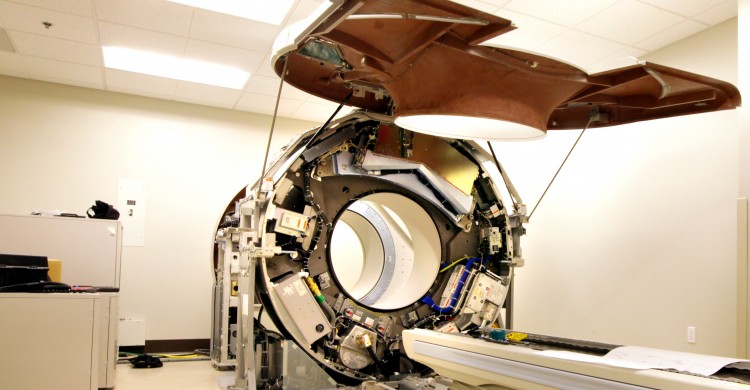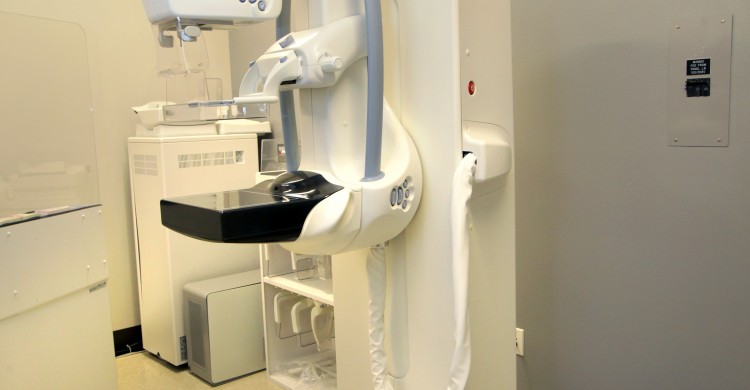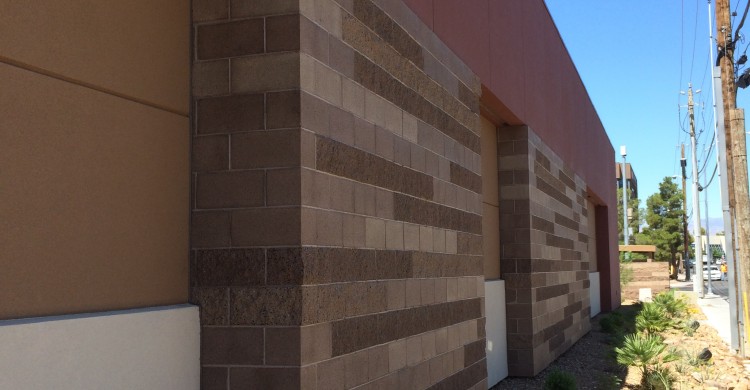The primary goal for this project was to renovate and expand a 35 year-old building in a way that met the operational and programmatic needs of an imaging center client which utilizes state-of-the-art medical imaging equipment. Secondary goals included reusing as much of the existing structure as appropriate while updating the site access and configuration to current planning codes, as well as giving the project a facelift update that more closely conformed to the client’s standard aesthetic for their imaging centers.
A taller entry volume was used at the intersection between the existing building and MRI expansion to visually anchor the new entry while allowing for a higher ceiling and clerestory daylight to penetrate into the lobby space.
