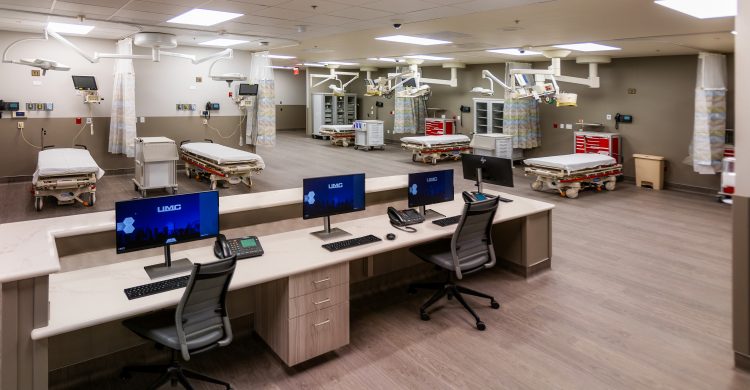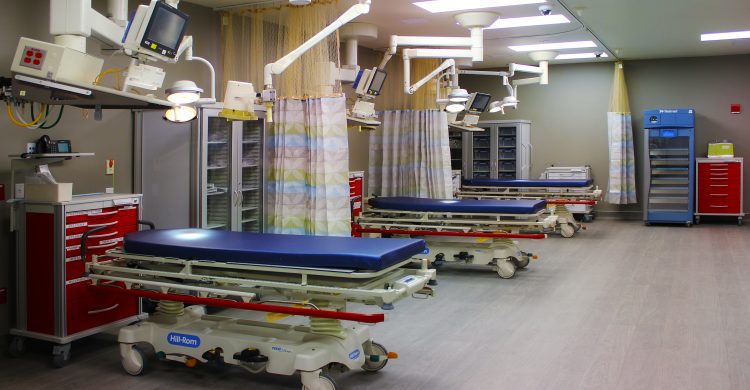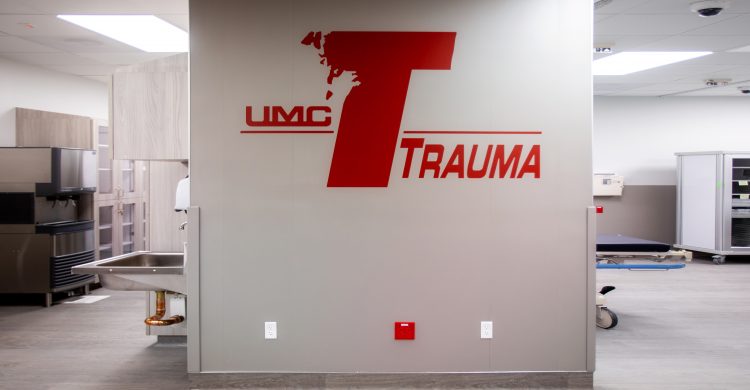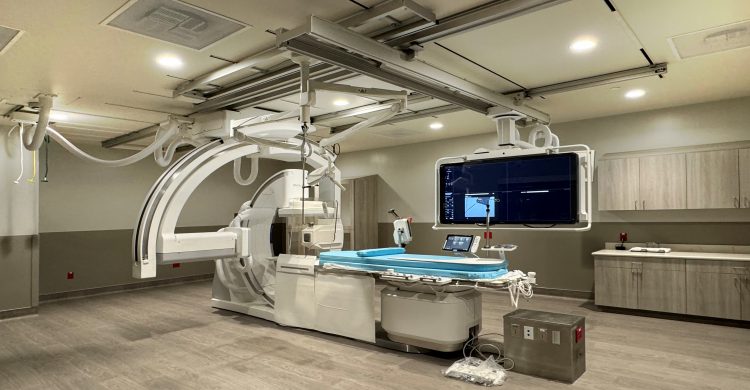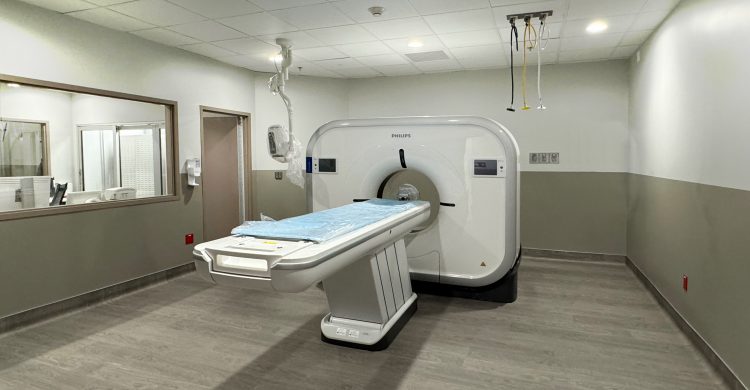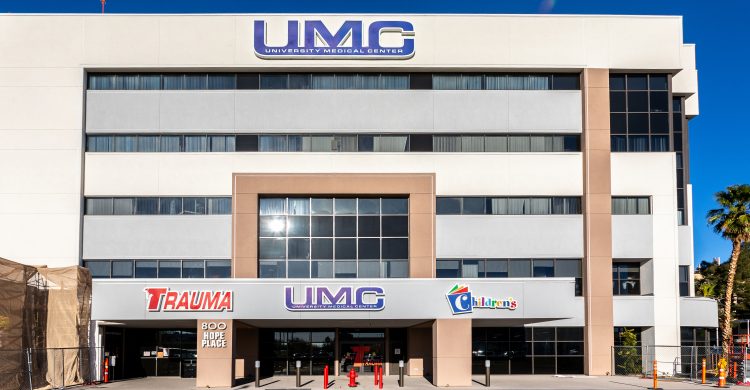This is 5,700 SF University Medical Center Trauma IR Department refreshing included new (1) Cath Lab, (1) CT procedure room, 7 work-up bays, 4 resuscitation bays, 3 recovery bays and 1 isolation recovery, nurse station area and staff lounge all with new finishes.
This new refreshing area is a core component of Nevada’s emergency medical system and provides services lifesaving treatment for community members, visitors and residents of surrounding states.
