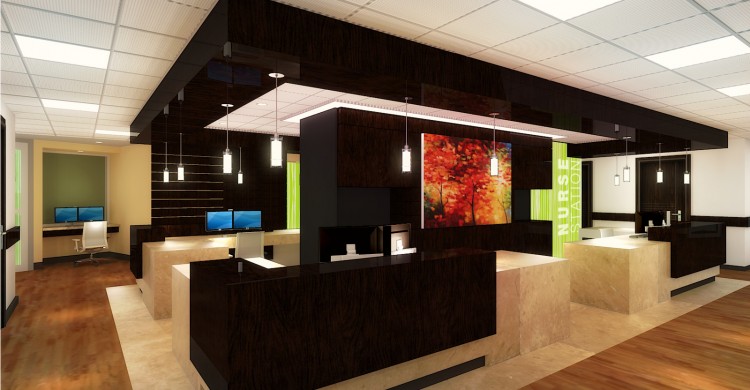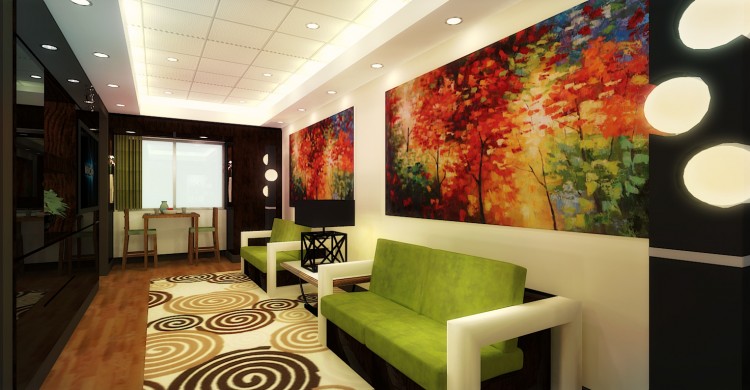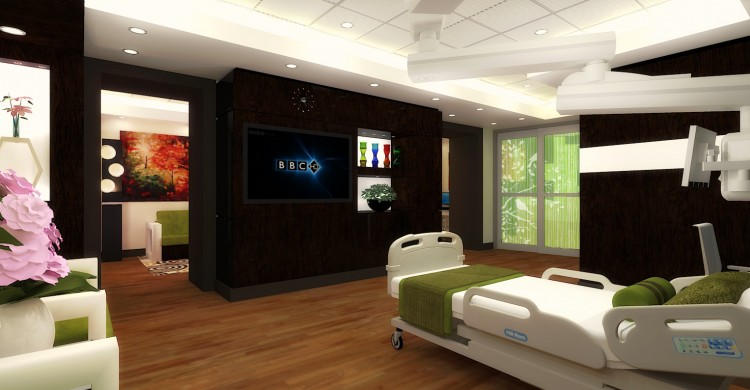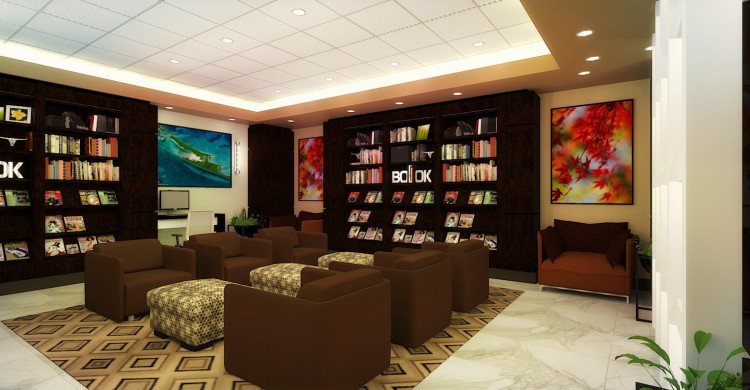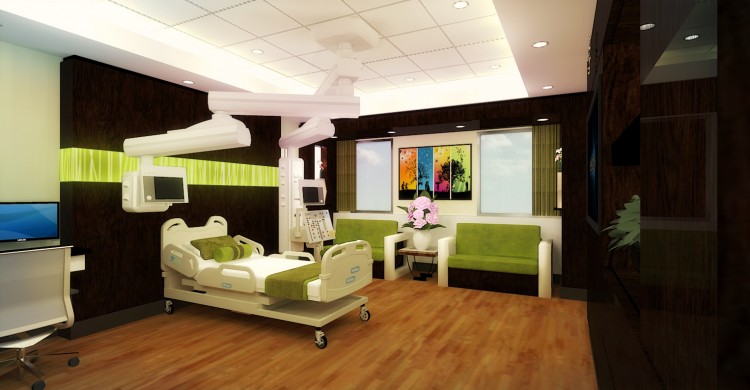This was a business model that Valley Hospital wanted to explore as a renovation to one of its floors to provide high-end, VIP medical services to high profile patients. The patient rooms included high end finishes and a small, private sleeping area for family, staff or private security. The floor was designed with additional VIP amenities such as a library/ visitor lounge private kitchen and conference rooms.
Type:
Hospital VIP ICU
Location:
Las Vegas, NV
Square Footage:
13,000 sf Tenant Improvement
Scope of Work:
Health Interior Architecture and Design, Space Planning
Status:
Idea
