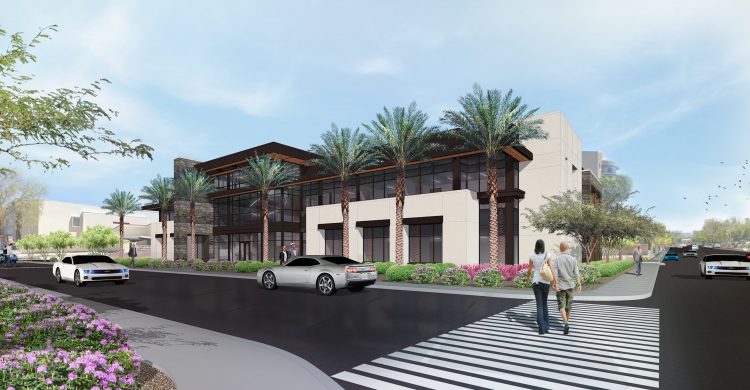New Facility for the Women’s Cancer Center in the Medical District Plan Area. The new project is a two-story building with Surgical Center on the first floor and Medical Office on the second floor. This new facility is to support the medical community and to server individuals in the fight against gynecological cancers including ovarian and uterine.
In an attempt to create pedestrian friendly along the Medical District Area, and symbol for the advancement of healthcare across regional, by creating the main entrances that create a feeling a connection for better patient experiences will help to put patients at ease. Clinical data has actually shown that the architecture design of a medical office can improve the patient experience and treatment outcomes. Using warm materials and design forms such as wood, stone tiles, and glass curtain wall facade to create spaces that are less intimidating and stressful for patients seeking medical care.
Believe in create eco-friendly building and environmental by creating space that are brighter and comforting for patients by taking advantages of daylight at the main entrance.
